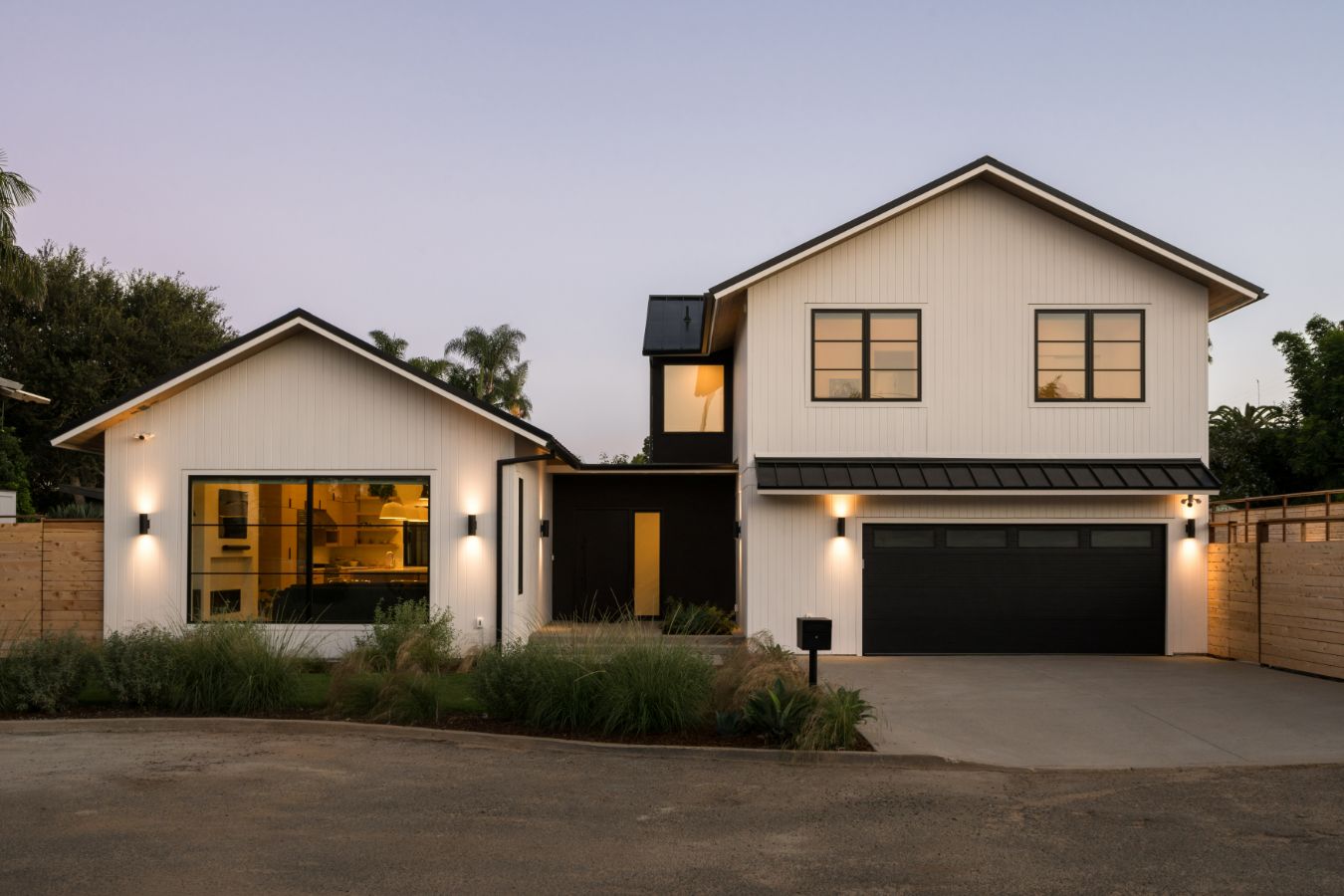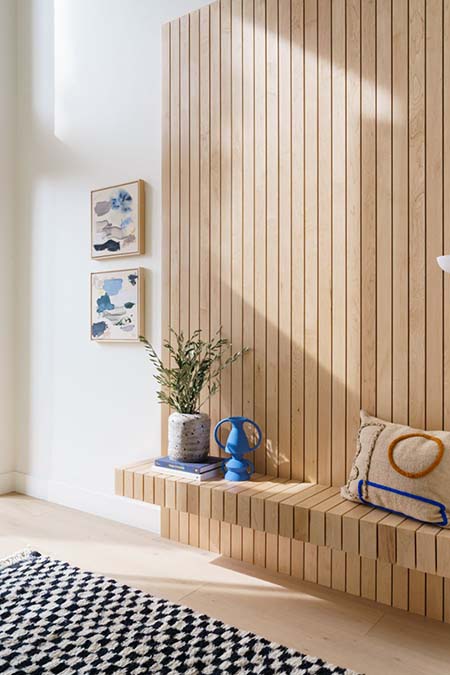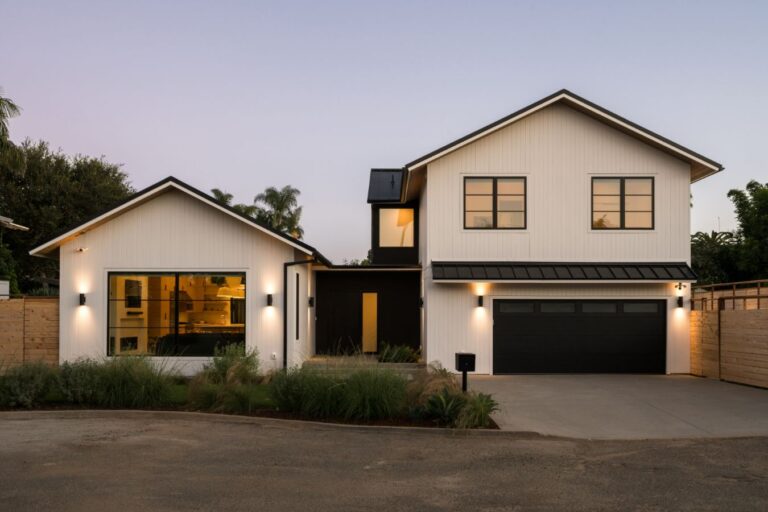Are you considering construction for an Accessory Dwelling Unit or ADU on your property? If so, there are many considerations from initial ideation to the ADU construction. Homeowners should start by first defining their objectives for building the ADU. This versatile addition can serve a variety of purposes.
Create an extension of your home: Build a guest house for company or create a private outdoor entertaining place to expand the comfort of your home.
Multigenerational living: Provide a separate living space for aging parents or adult children, allowing them to maintain independence while staying connected to family.
Enhance property value: By constructing an ADU, particularly in a high-demand area, you can increase the value of your property. This enables you to offer more affordable housing options and potentially attract a wider range of buyers.
Generate extra income: Boost your revenue by creating rental income. This additional income can significantly help homeowners offset their mortgage payments.
In planning your Accessory Dwelling Unit or ADU, there are essential steps that you should know when building your ADU.
Feasibility
Building an ADU begins with determining whether your property is suitable for an ADU. Factors of zoning regulations include the size, height, and location of the ADU. Once an ADU is determined as feasible on your property, we will discuss a Professional Service Design Agreement or PSDA to start the design process.
Design and Permits
After the PSDA approval, our design and architecture teams will work collaboratively together to draft the perfect layout. The final design should include all the necessary living spaces, such as a bedroom, a bathroom, a kitchen, and a living area. Building codes must be addressed in your plan, accounting for insulation, ventilation, electrical, plumbing, and structural requirements. Once the design is ready, it is submitted to the city’s permitting department for approval and a building permit.
Construction
The construction phase involves site preparation, foundation laying, framing, roofing, and installation of windows and doors. Following this, electricity, plumbing, and HVAC systems are installed. The final phases encompass interior finishing, including insulation, drywall, flooring, and painting, and exterior work, such as landscaping and driveway construction.
Learn more about our experience in design-build ADU structures and explore an ADU project portfolio. Do you have more questions? Schedule a consultation with our experienced team.



